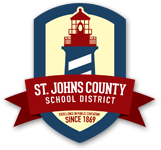K-8 School “QQ" St. Augustine, FL
New Construction
Addendum #1
 (click to expand/collapse)
(click to expand/collapse)
 (click to expand/collapse)
(click to expand/collapse)
| Name | Size | |||
| New K-8 School QQ_ITB2024-022_ADDENDUM-ONE | 5.1 MB |
Addendum #2
 (click to expand/collapse)
(click to expand/collapse)
 (click to expand/collapse)
(click to expand/collapse)
Revised Drawing Sheets: M0.3, M1.1, M4.2, M4.3, M5.1, M5.2, M6.1, E0.3, E0.4, E1.1, E1.2, E1.3,
E1.4, E1.5, E1.7, E1.9, E1.13, E2.1, E2.2, E2.3, E2.7, E2.9, E3.1, E3.2, E3.5, E4.1, E5.21, E6.2, E6.3,
E6.6, E7.2, E7.4 dated May 15, 2024
E1.4, E1.5, E1.7, E1.9, E1.13, E2.1, E2.2, E2.3, E2.7, E2.9, E3.1, E3.2, E3.5, E4.1, E5.21, E6.2, E6.3,
E6.6, E7.2, E7.4 dated May 15, 2024
| Name | Size | ||
| New K-8 School QQ_ITB2024-022_ADDENDUM-TWO | 16.3 MB |
Addendum #3
 (click to expand/collapse)
(click to expand/collapse)
 (click to expand/collapse)
(click to expand/collapse)
Addendum No. Three, 10 items, 25 pages
Revised Pre-Bid Agenda
Revised Drawing Sheets: C06, C07, C08, C09, C10, C11, C12, C13, C14, C15, C16, C17, C18, C19,
C20, C22, C24, L1, L2, IR1, IR2, IR3, G1.0, G1.1, G1.2, A3.1A, A3.2A, A3.3A, A3.4A, A3.5A, M0.1,
M1.4, M7.1, E1.4, E2.7, E2.8, E2.9, E3.5, E3.6, E5.3, E6.1, P0.4, P1.11, P1.12, P2.5, P2.6, P3.4, P5.1,
P6.15, FP0.1, FP1.1, FP4.2 and FP6.1, marked with Revision No.3, dated May 20, 2024.
New Drawing Sheets: G2.7 and G2.8, marked with Revision No.3, dated May 20, 2024.
Addendum Sketches 001 through 013
Revised Project Manual Sections: Table of Contents, Contract Front End, 08 41 13 – Aluminum Doors
Storefront, 08 71 00 – Door Hardware, 09 06 00 – Finish Schedule Notes & Legend, 09 06 00S – Finish
Schedule, 09 67 26 – Resinous Flooring, 12 35 53S – Laboratory Casework Schedule, and 13 34 19 –
Metal Building Systems
New Project Manual Section 08 11 13 – Hollow Metal Doors & Frames and 26 27 13 – Utility Service
Entrance
Revised Pre-Bid Agenda
Revised Drawing Sheets: C06, C07, C08, C09, C10, C11, C12, C13, C14, C15, C16, C17, C18, C19,
C20, C22, C24, L1, L2, IR1, IR2, IR3, G1.0, G1.1, G1.2, A3.1A, A3.2A, A3.3A, A3.4A, A3.5A, M0.1,
M1.4, M7.1, E1.4, E2.7, E2.8, E2.9, E3.5, E3.6, E5.3, E6.1, P0.4, P1.11, P1.12, P2.5, P2.6, P3.4, P5.1,
P6.15, FP0.1, FP1.1, FP4.2 and FP6.1, marked with Revision No.3, dated May 20, 2024.
New Drawing Sheets: G2.7 and G2.8, marked with Revision No.3, dated May 20, 2024.
Addendum Sketches 001 through 013
Revised Project Manual Sections: Table of Contents, Contract Front End, 08 41 13 – Aluminum Doors
Storefront, 08 71 00 – Door Hardware, 09 06 00 – Finish Schedule Notes & Legend, 09 06 00S – Finish
Schedule, 09 67 26 – Resinous Flooring, 12 35 53S – Laboratory Casework Schedule, and 13 34 19 –
Metal Building Systems
New Project Manual Section 08 11 13 – Hollow Metal Doors & Frames and 26 27 13 – Utility Service
Entrance
| Name | Size | ||
| New K-8 School QQ_ITB2024-022_ADDENDUM-THREE | 41.6 MB |

